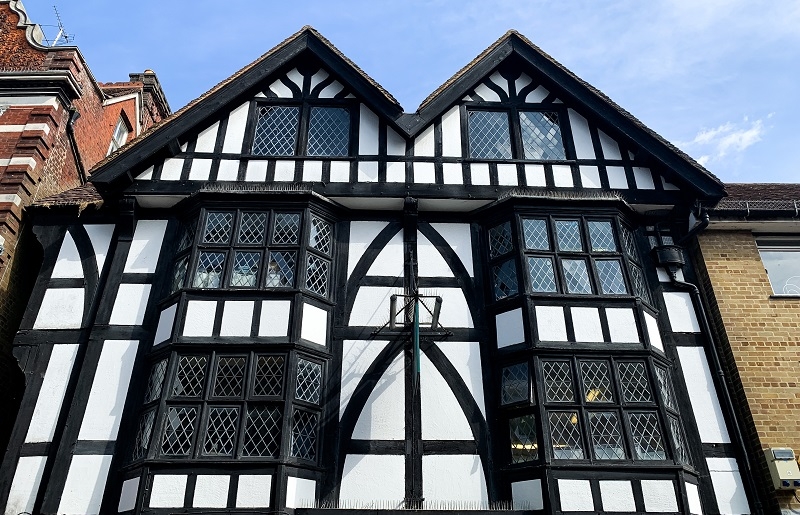Published: 26/07/23 By: Mike Bekin
Apart from all the status and credibility, building with Oak frames also provides plenty of design versatility, from the joinery of your beams to the final stain of the wood. One of the most obvious design considerations, though, is whether to have hidden or exposed beams. If you are not sure which is right for your project, our timber experts have taken a look at the benefits of both to help you make the right decision.
Benefits of Exposed Oak Frames:
Aesthetic Appeal
Exposed Oak frames lend a charming look to a home (or other building) which is highly desirable, bringing to life that rustic, countryside aesthetic. The natural beauty of the wood, with its grain patterns and warm colours, adds to the trendy biophilic design features, creating a seamless flow with the building and surrounding nature. When done well, exposed interior and exterior Oak frames can become a focal point of a building, adding plenty of charm to the space.
Design Flexibility
Give your architect plenty of design flexibility with exposed Oak frames. The exposed beams and posts can be customised to create entirely unique spaces, with curved beams and detailed joinery all adding to the final aesthetic. The Oak itself can be carved and stained, giving the architects and designers complete control over the finished look.
Light and Open Layouts
In contemporary buildings, exposed Oak beams often accompany open-plan layouts. With high ceilings where the timber frames are left visible and a seamless flow throughout the space, they are a wonderful design choice for large, open rooms. The spaces between the timber also create a light, airy feel, where natural light is better able to spread throughout the entire building.
Showcase Craftsmanship
Oak frames which are left exposed showcase the craftsmanship of the build. As a visual representation of how the house was carefully created, it is a wonderful blueprint of architectural design and a glimpse into the building’s origins. For anyone who appreciates the authenticity and craftsmanship of traditional construction methods, leaving your Oak beams exposed is a no-brainer.
Benefits of Hidden Oak Frames:
Design Versatility
Just as with exposed Oak frames, there are plenty of design perks to hidden frames. As the timber remains concealed behind walls, you are given more flexibility in terms of interior finishes, with a blank canvas on which to work. This versatility can accommodate different design styles and finishes (plaster, render, timber, etc) and adapt to changing interior preferences over time, making it more of a one-size-fits-all option.
Space Optimisation
If you are looking to optimise usable space within a building, it might be a better idea to choose hidden Oak frames rather than exposed beams, especially for interiors. By concealing the structural elements within the walls, generally you give yourself more wall space with which to work. However, this is not always the case. In small spaces, for example, an open-plan timber frame ceiling can make the space feel brighter and larger (as mentioned earlier).
In terms of space optimisation, it is best to speak to a professional architect and interior designer about whether exposed or hidden Oak beams will be better suited to your build.
Protection and Maintenance
Concealing the timber frame provides an additional layer of protection against potential damage from moisture, pests or impacts. It also simplifies the maintenance process, with very little needed for the hidden wood. Conversely, any exposed beams can be easily seen, monitored and treated if needed.
Source Sustainable Oak With EcoChoice
Whether you opt for hidden or exposed beams, Oak frames are always a good choice for a new build. For hassle-free delivery of Oak beams straight to your site, reach out to our team at EcoChoice. With sustainable, FSC/PEFC-certified Oak and pre-processing capabilities, we are the best choice for a smooth build.
Image: Alla Tsyganova / Shutterstock.com
Tags: Oak, Timber, Timber-frame
Categories: Insights
